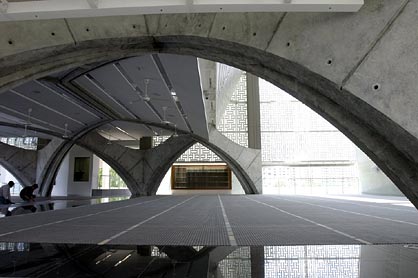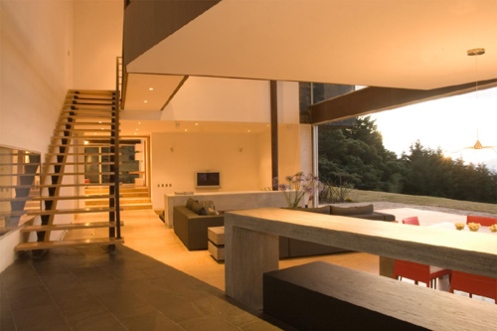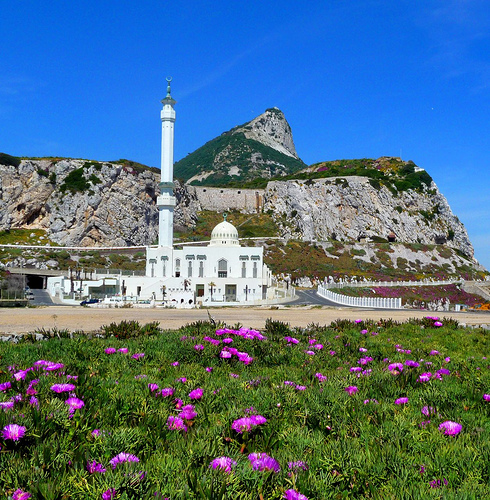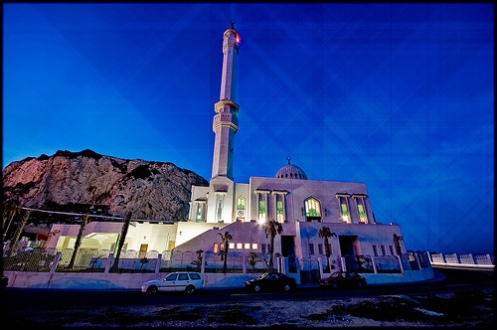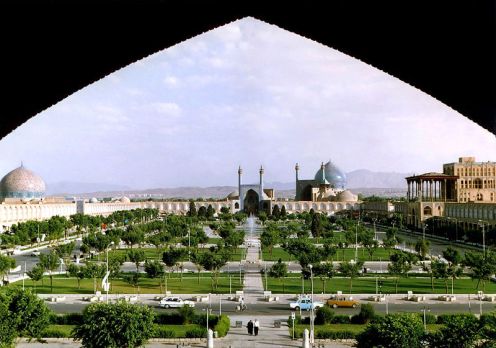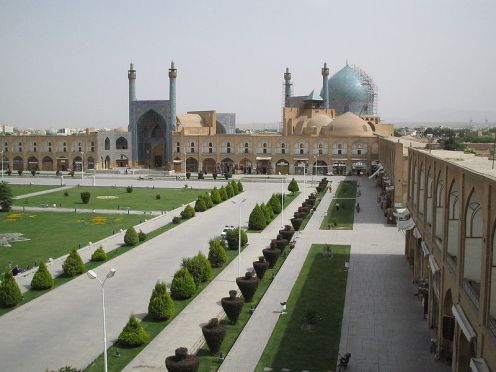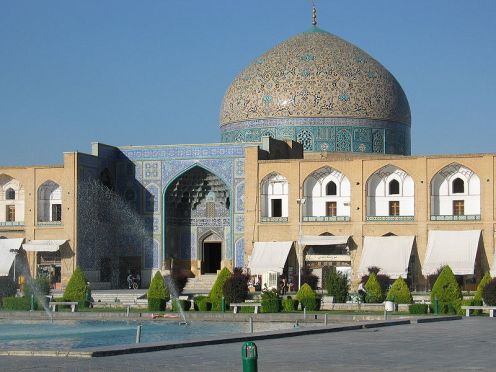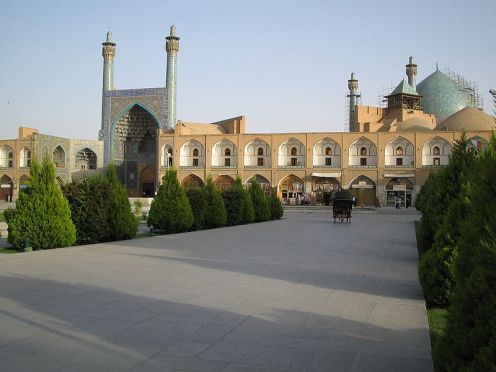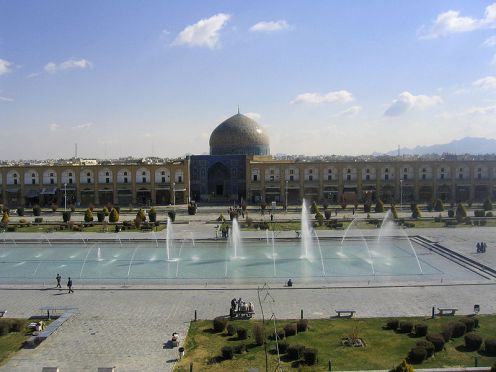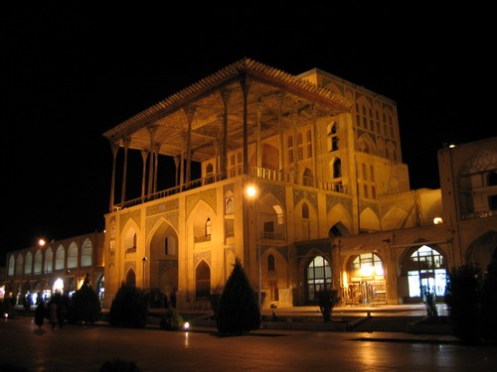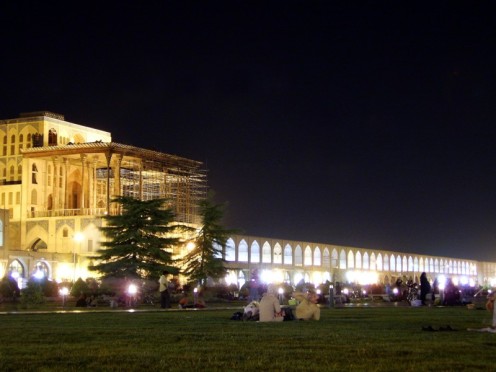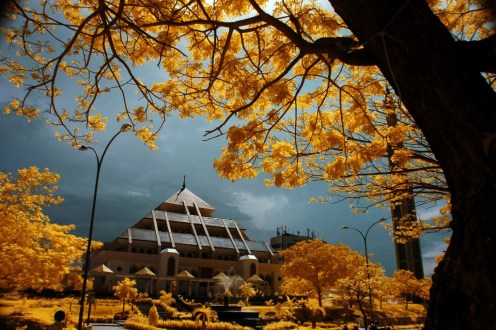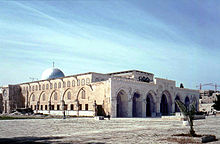Mosque in Singapore…Not just ordinary Mosque-Masjid-Moschee-Camii Masjid di Singapura ... Tidak hanya biasa Masjid-Masjid-Moschee-Camii
“The modern face of the mosque allows its members to 'distance themselves from Islamic terrorism' since modernity is the enemy of fundamentalist Muslims”. "Wajah modern masjid memungkinkan para anggotanya untuk 'menjauhkan diri dari terorisme Islam' karena modernitas adalah musuh Islam fundamentalis". The modern design invites everyone, including non-Muslims to visit and thereby plays down the boundaries between people of all races and religions. Desain modern mengundang semua orang, termasuk non-Muslim untuk mengunjungi dan dengan demikian memutar bawah batas-batas antara orang-orang dari semua ras dan agama.
The Assyafah Mosque is a project that makes creative use of a contemporary interpretation of the arabesque, a universally recognizable symbol of Islamic Art and Architecture, to create an original identity for the modern mosque. Masjid Assyafah merupakan proyek yang membuat penggunaan kreatif dari interpretasi kontemporer dari endy, simbol universal Islam dikenali Seni dan Arsitektur, untuk menciptakan identitas asli untuk masjid modern. The use of the positive arabesque, a double arabesque to make the notions of overlapping geometries more explicit and negative arabesques are seamlessly incorporated in the design of this mosque. Penggunaan arabesque positif, arabesque ganda untuk membuat pengertian tentang tumpang tindih geometri arabesque lebih eksplisit dan negatif mulus dimasukkan dalam desain masjid ini. The architects state that “the use of the arabesque patterns to symbolize the Quran's attributes provides a link to the past.” Negara arsitek bahwa "penggunaan pola arabesque untuk melambangkan atribut Quran menyediakan link ke masa lalu."
The finish of the minaret (which would develop a coat of rust over a period of time) is intended to minimize the need for maintenance as well as allude to a natural colour. Selesai dari menara (yang akan mengembangkan lapisan karat selama periode waktu) dimaksudkan untuk meminimalkan kebutuhan pemeliharaan serta menyinggung warna alami. The arches are intended to present a raw feel to contrast with the generally stark and well finished interiors. Lengkungan dimaksudkan untuk menyajikan merasa mentah untuk kontras dengan interior umumnya kaku dan selesai dengan baik.
source : http://www.nikiomahe.com/architecture-design/assyafaah-mosque-singapore/ sumber: http://www.nikiomahe.com/architecture-design/assyafaah-mosque-singapore/
Continue Reading »
“The modern face of the mosque allows its members to 'distance themselves from Islamic terrorism' since modernity is the enemy of fundamentalist Muslims”. "Wajah modern masjid memungkinkan para anggotanya untuk 'menjauhkan diri dari terorisme Islam' karena modernitas adalah musuh Islam fundamentalis". The modern design invites everyone, including non-Muslims to visit and thereby plays down the boundaries between people of all races and religions. Desain modern mengundang semua orang, termasuk non-Muslim untuk mengunjungi dan dengan demikian memutar bawah batas-batas antara orang-orang dari semua ras dan agama.
The Assyafah Mosque is a project that makes creative use of a contemporary interpretation of the arabesque, a universally recognizable symbol of Islamic Art and Architecture, to create an original identity for the modern mosque. Masjid Assyafah merupakan proyek yang membuat penggunaan kreatif dari interpretasi kontemporer dari endy, simbol universal Islam dikenali Seni dan Arsitektur, untuk menciptakan identitas asli untuk masjid modern. The use of the positive arabesque, a double arabesque to make the notions of overlapping geometries more explicit and negative arabesques are seamlessly incorporated in the design of this mosque. Penggunaan arabesque positif, arabesque ganda untuk membuat pengertian tentang tumpang tindih geometri arabesque lebih eksplisit dan negatif mulus dimasukkan dalam desain masjid ini. The architects state that “the use of the arabesque patterns to symbolize the Quran's attributes provides a link to the past.” Negara arsitek bahwa "penggunaan pola arabesque untuk melambangkan atribut Quran menyediakan link ke masa lalu."
The finish of the minaret (which would develop a coat of rust over a period of time) is intended to minimize the need for maintenance as well as allude to a natural colour. Selesai dari menara (yang akan mengembangkan lapisan karat selama periode waktu) dimaksudkan untuk meminimalkan kebutuhan pemeliharaan serta menyinggung warna alami. The arches are intended to present a raw feel to contrast with the generally stark and well finished interiors. Lengkungan dimaksudkan untuk menyajikan merasa mentah untuk kontras dengan interior umumnya kaku dan selesai dengan baik.
source : http://www.nikiomahe.com/architecture-design/assyafaah-mosque-singapore/ sumber: http://www.nikiomahe.com/architecture-design/assyafaah-mosque-singapore/


